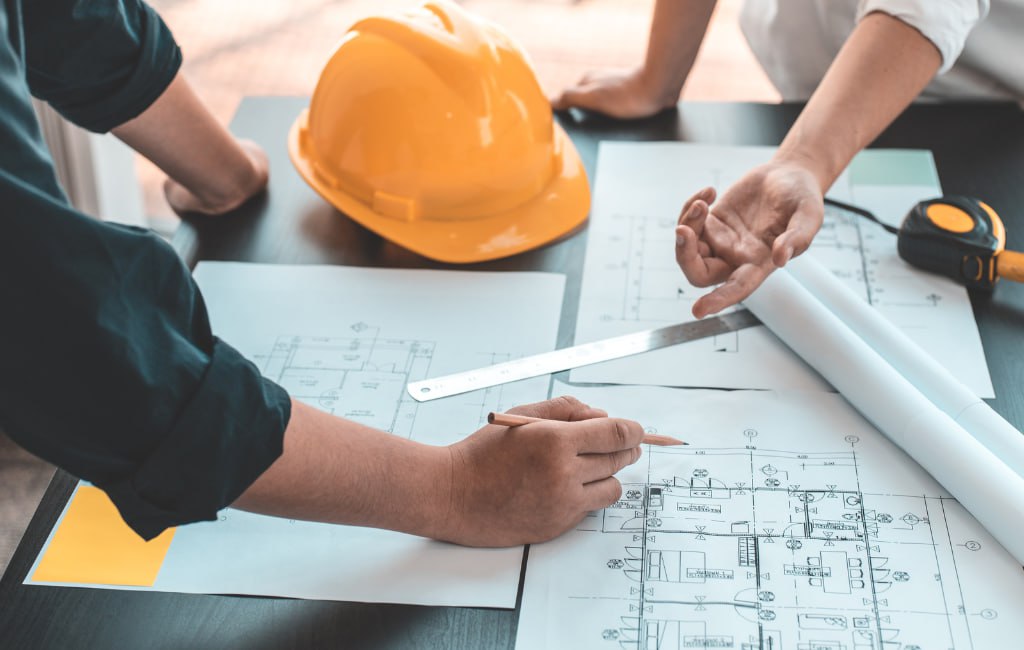Architect Solutions for Functional Spaces
Creating functional spaces is a fundamental aspect of architecture. The goal is to design environments that are not only aesthetically pleasing but also practical and efficient. This article explores various architect solutions that enhance the functionality of spaces, supported by examples, case studies, and statistics.
Understanding Functional Spaces
Functional spaces are designed to meet the specific needs of their users. These spaces prioritize usability, comfort, and efficiency. Architects must consider factors such as the purpose of the space, the activities that will take place, and the needs of the occupants.
Key Elements of Functional Spaces
- Ergonomics
- Flexibility
- Accessibility
- Lighting
- Acoustics
Ergonomics: Designing for Comfort and Efficiency
Ergonomics plays a significant role in creating functional spaces. It involves designing environments that support the physical well-being of users. For instance, office spaces with ergonomic furniture can reduce the risk of musculoskeletal disorders and increase productivity.
Case Study: Google Headquarters
Google’s headquarters in Mountain View, California, is a prime example of ergonomic design. The office features adjustable desks, ergonomic chairs, and various workstations that cater to different working styles. This approach has led to increased employee satisfaction and productivity.
Flexibility: Adapting to Changing Needs
Flexibility is another critical aspect of functional spaces. It allows spaces to adapt to changing needs and purposes. This can be achieved through modular furniture, movable walls, and multi-purpose areas.
Example: Open-Plan Offices
Open-plan offices are designed to be flexible. They can be easily reconfigured to accommodate different team sizes and activities. This flexibility fosters collaboration and innovation.
Accessibility: Inclusive Design for All
Accessibility ensures that spaces are usable by everyone, regardless of their physical abilities. This includes features such as ramps, wide doorways, and accessible restrooms.
Case Study: The Ed Roberts Campus
The Ed Roberts Campus in Berkeley, California, is a model of accessible design. It features wide corridors, tactile flooring, and accessible signage. This inclusive approach has made the campus a welcoming space for people with disabilities.
Lighting: Enhancing Mood and Productivity
Lighting significantly impacts the functionality of a space. Proper lighting can enhance mood, improve concentration, and reduce eye strain. Natural light is particularly beneficial, as it has been shown to boost well-being and productivity.
Example: The Edge Building
The Edge building in Amsterdam is renowned for its innovative lighting design. It maximizes natural light through large windows and skylights, creating a bright and inviting environment. The building also uses smart lighting systems that adjust based on occupancy and daylight levels.
Acoustics: Creating a Pleasant Sound Environment
Acoustics are often overlooked but are vital for functional spaces. Poor acoustics can lead to noise pollution, which can be distracting and stressful. Good acoustic design includes sound-absorbing materials, noise barriers, and strategic layout planning.
Case Study: The Sydney Opera House
The Sydney Opera House is an iconic example of excellent acoustic design. Its unique architecture and interior materials ensure optimal sound quality, making it a world-class performance venue.
Integrating Technology for Smart Spaces
Technology integration is transforming functional spaces. Smart systems can automate lighting, temperature, and security, enhancing convenience and efficiency. These systems can be controlled remotely, providing users with greater flexibility and control.
Example: Smart Homes
Smart homes are equipped with technology that allows residents to control various aspects of their environment through their smartphones or voice commands. This includes lighting, heating, and security systems, making homes more comfortable and energy-efficient.
Sustainable Design: Balancing Functionality and Environmental Impact
Sustainability is becoming increasingly important in architectural design. Sustainable design aims to minimize environmental impact while maintaining functionality. This includes using eco-friendly materials, energy-efficient systems, and sustainable construction practices.
Case Study: The Bullitt Center
The Bullitt Center in Seattle is one of the greenest commercial buildings in the world. It features solar panels, rainwater harvesting systems, and composting toilets. The building’s design prioritizes both functionality and sustainability, setting a benchmark for future developments.
Conclusion
Architect solutions for functional spaces encompass a range of elements, from ergonomics and flexibility to accessibility and sustainability. By considering these factors, architects can create environments that are not only beautiful but also practical and efficient. The examples and case studies highlighted in this article demonstrate the impact of thoughtful design on the functionality of spaces. As the field of architecture continues to evolve, the focus on creating functional spaces will remain a priority, driving innovation and improving the quality of life for users.
